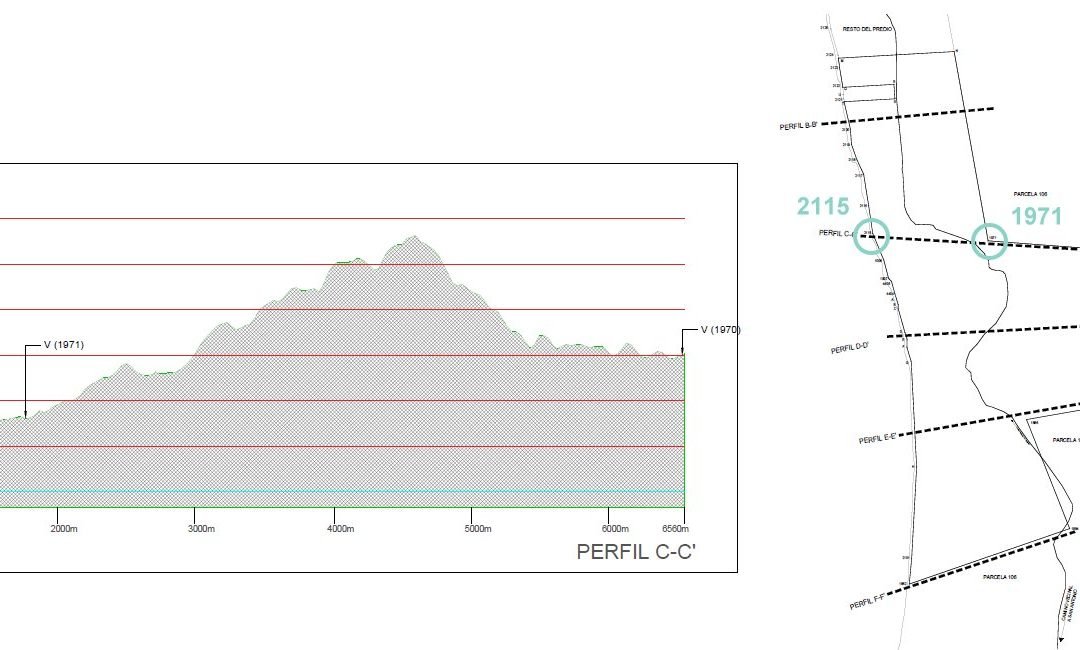A “Profiles” drawing is provided with the Topographical Maps on the Master Plan page. This drawing shows elevation profile charts for the land cross-sections, as labeled on the map shown in the upper right side of the drawing.
Number labels on the profile charts refer to the designated points on the map, and these same numbered designations are also provided on the Topographical Map drawings.
In taking a close look at the C-C’ profile, for example, it can be seen that the land slopes gently upward from an elevation of 20-30 feet near the ocean, to about 250 feet, more than a mile from the shoreline. The land peaks in elevation nearly 3 miles east from the coast, and then slopes downward, leveling off at an elevation of about 500 feet (150m). The second golf course for the development will likely be in this area on the back side of the peak.
A similar upward sloping profile is shown on the other cross-sections A-A’ through F-F’. The A-A’ cross-section is not actually part of the Cielo Mar land, but was studied for the flow of rainwater contributed from this area, and which must be considered in the development plans.


Recent Comments